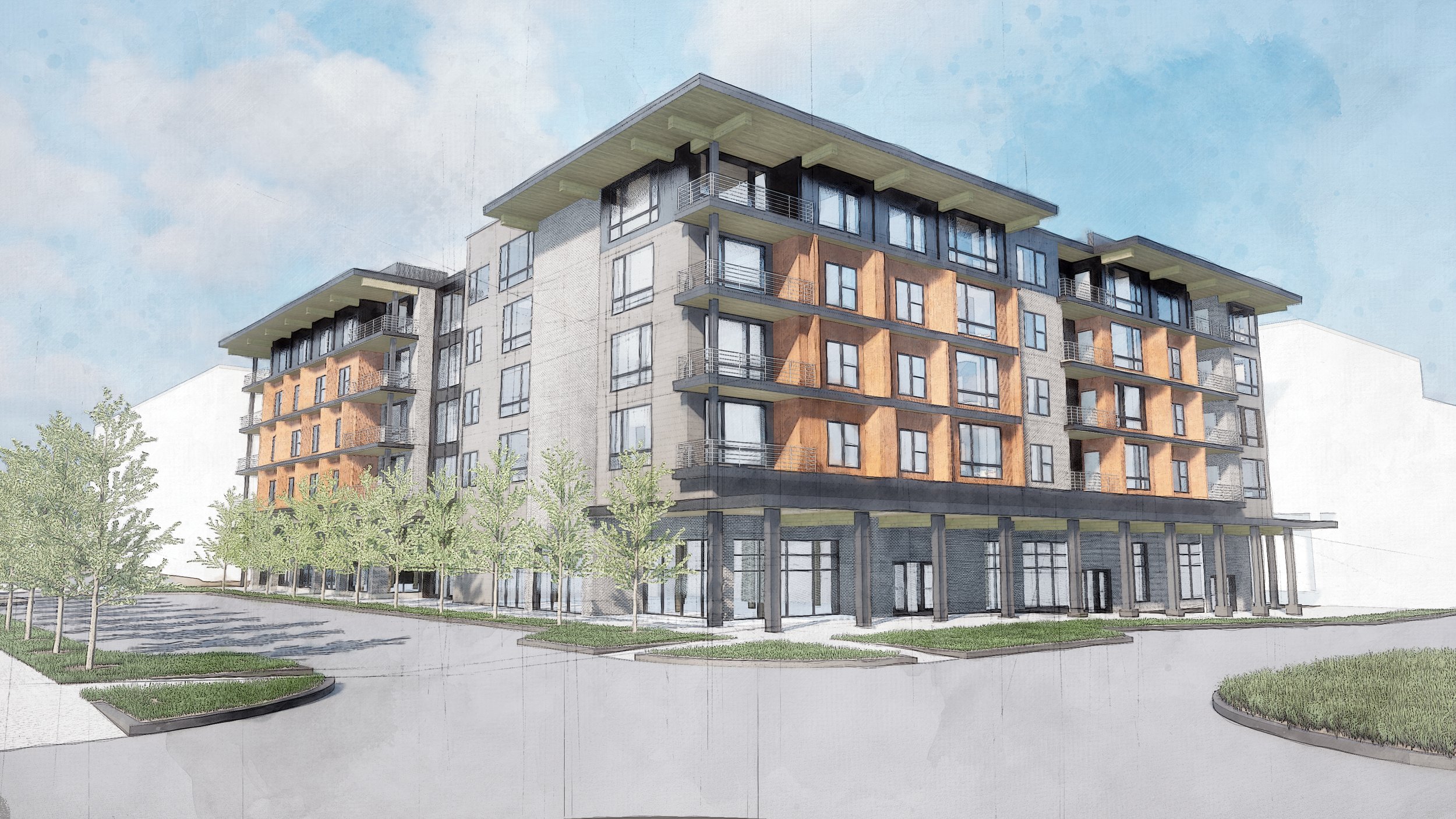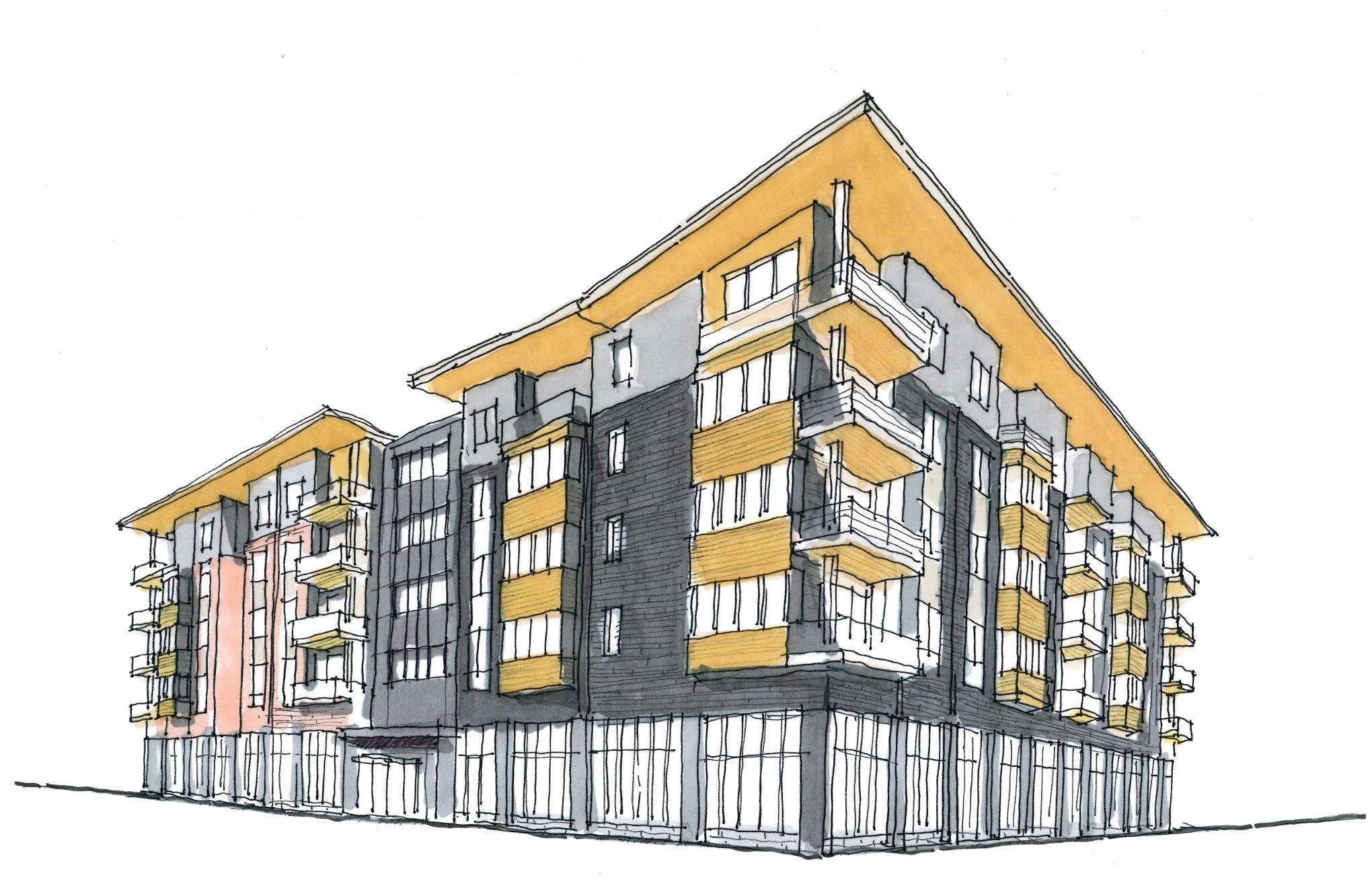
Residential
Merchant’s Row Masterplan
Williston, VT
106,000 SF Structured Parking and Service
58,000 SF Retail and Office Space
500+ Housing Units
After the creation of a form-based code district in Williston, WLA was hired to undertake the planning and design of a large mixed-use development near the Taft Corners area. The plans seek to re-develop underutilized property into a pedestrian friendly retail district with significant multi-family housing. Located in a portion of Williston that identifies a priority for storefront development, the design of the project reflects a desire to provide a walkable small scale retail environment reminiscent of Church Street in Burlington. With additional opportunities for office space and housing, the project will take a large step forward to help Williston become a more walkable community. Preliminary designs of the project include the use of Mass Timber construction, seeking to become one of Vermont’s most climate friendly developments.



