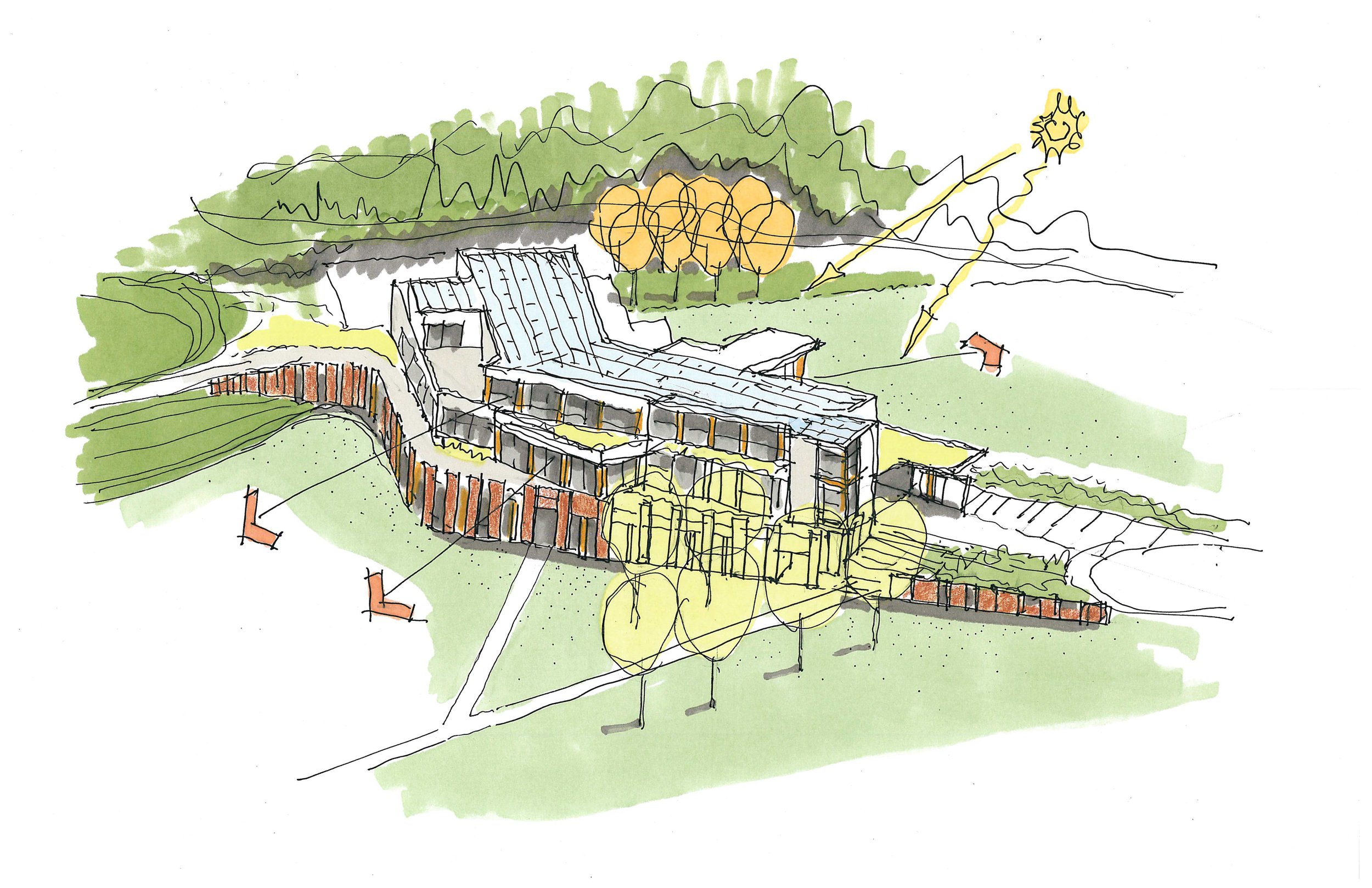
Commercial
Casella Headquarters
Rutland, VT
Site Planning
Casella, A regional leader in waste management practices is seeing extensive year over year growth and was determined to plan for the next generation of the company. WLA and Wagner Hodgson Landscape Architects were commissioned to evaluate and propose ways to integrate the Belden Road buildings into a campus setting. This area is surrounded by a liquid propane dispensing facility, a landscaping business and the river’s edge which was prone to periodic flooding. As we began to study the departments, staffing and infrastructure requirements for the project, the Owner was in talks to acquire the College of St Joseph campus which had gone bankrupt just a few years prior. The existing campus was sub-divided with the Town to create a recreational center with one of the college’s existing buildings. The charge for WLA and Wagner Hodgson shifted to evaluating how the new campus could be set up, in stages to migrate its employees and corporate identity to the new campus, just three quarters of a mile from Belden Road.
The initial step being to develop a master plan for a new corporate headquarters building to serve as a workspace for upper management, financial services, payroll and benefits, engineering and legal services. The new 29,000 SF headquarters building would be set up as phase II of the project following the redevelopment of the former Tuttle Hall Building (now called the Casella Engagement and Learning Center) to be used for Human Resources and training of personnel entering the corporation. Additionally, there is consideration for housing to be incorporated into the campus to serve as workforce temporary housing. The proposed headquarters building is conceptualized with mass timber, geo-thermal heating and cooling, solar photo-voltaics and will be a leading example for corporate sustainability into the future.




