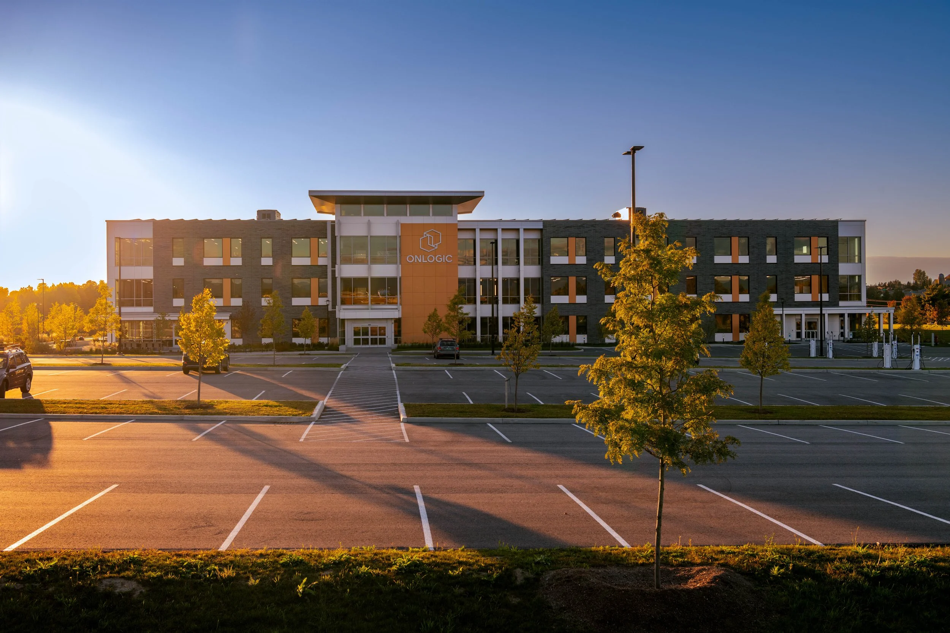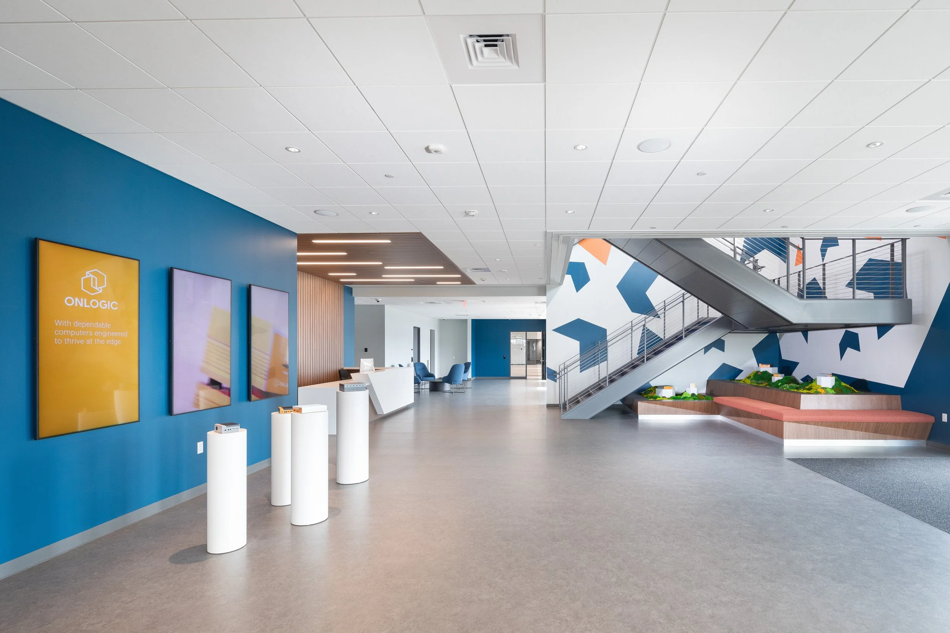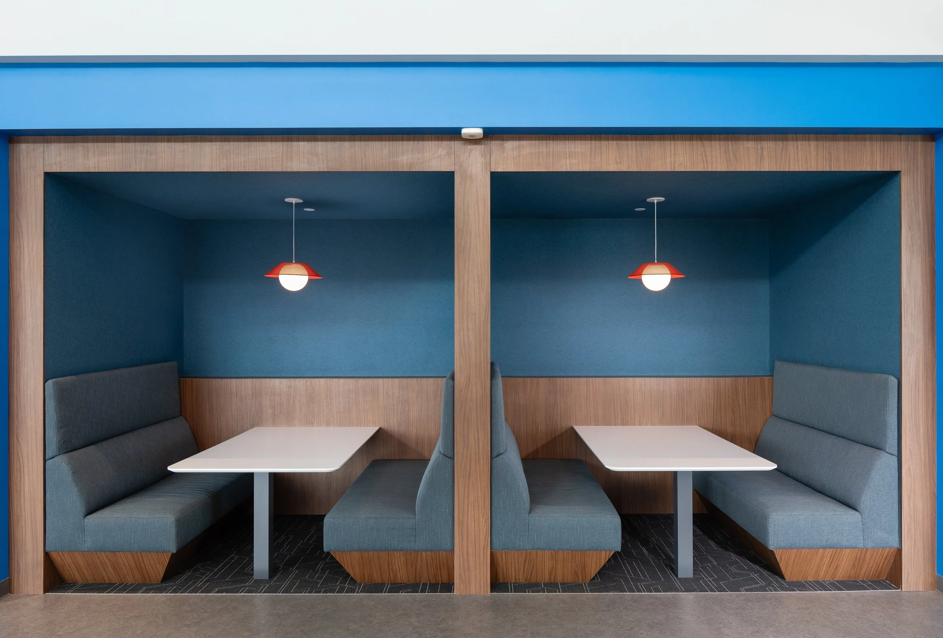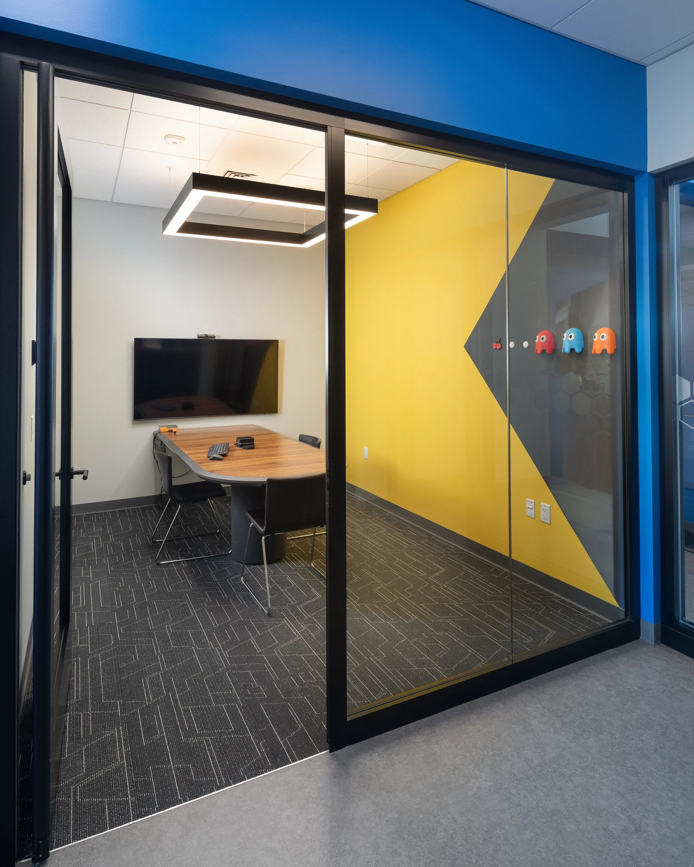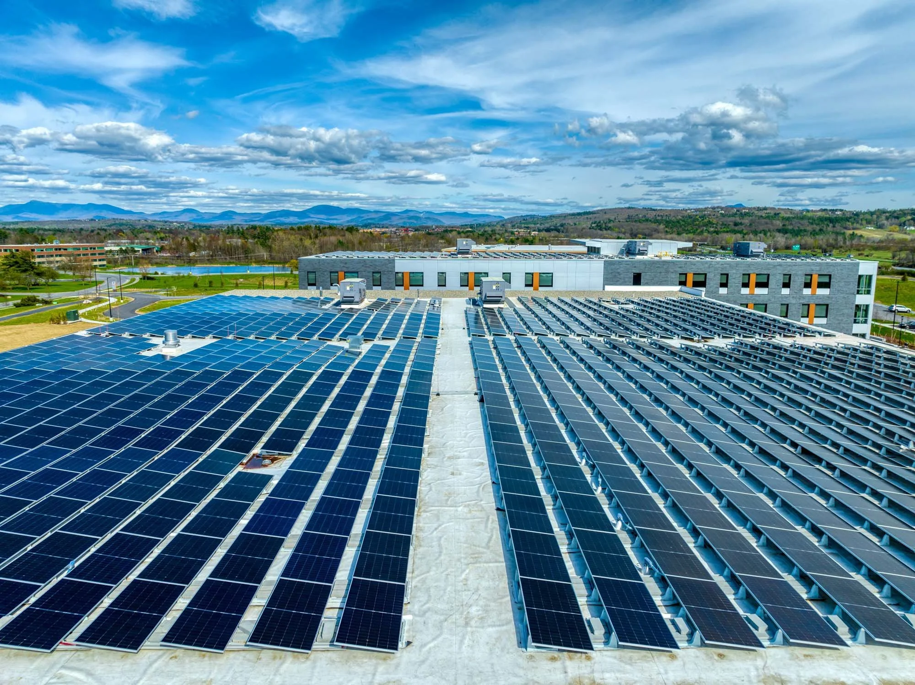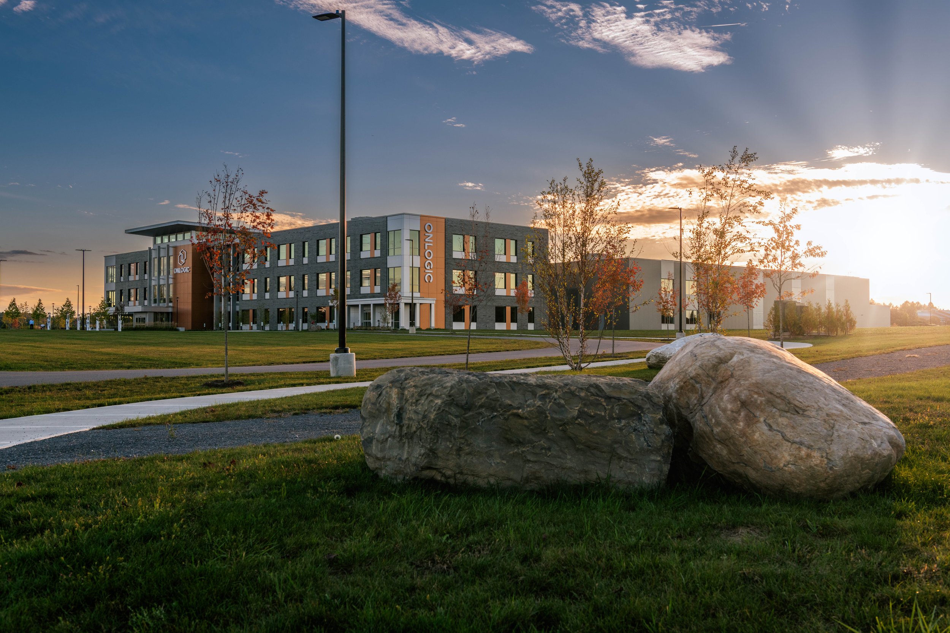
Featured
OnLogic
South Burlington, VT
Production, Warehouse, and Admin. Facility
The OnLogic Corporation has been experiencing dramatic growth in the industrial grade computer segment and is fueling growth projections of 1,000 employees by 2028. Their former building had limited opportunity for growth, so the Owner and WLA engaged in a site selection process to determine a suitable parcel that could accommodate the needs of the corporation for the foreseeable future. A twenty-acre parcel in Technology Park was selected and provides opportunity for future building expansion as well as outstanding visibility within the community. The site also links up a series of natural trails in the area, providing recreational opportunities.
This building provides highly flexible and adaptable space for the ever-changing needs of its employees. One feature is the central core of conferencing spaces, all individualized with artwork and incorporating the latest technology, all intended to foster collaboration and teamwork amongst the staff. The café area provides opportunities for informal meetings as well as large-scale corporate events and is served by a full commercial kitchen. The placement of the building provides remarkable Easterly views of Mount Mansfield from many of the locations within the building. The access to daylight and views made this an extraordinary opportunity for a building of this scale.
The facility will comprise the following spaces:
Office / Administrative +/- 72,230 SF
Production +/- 15,010 SF
Warehouse +/- 47,320 SF
Shipping / Receiving +/- 4,450 SF
Additionally, the building was designed to be highly sustainable. There is a .625-Megawatt solar photovoltaic system that provides the energy to drive a 700 GPM geo-thermal system for heating and cooling. The building also features European style plumbing fixtures and restroom facilities, all geared towards water conservation. The building's insulation system is completely void of fossil-fuel based materials, including under slab, where an expanded glass product (Glavel) is used as insulation under the slab. The blower door tests for the facility are that of a passive haus standard, achieving an air leakage rate of 0.05 cubic feet/minute at 75 pascals of pressure/square foot (CFM75/SF) of exterior building shell. The site features includes 40 electric vehicle charging spaces as well as native landscaping and vegetation that will thrive in this climate zone. The stormwater consists of a gravel wetland to limit the impact on surrounding waterways.
The bottom line is this building provides as an economic driver for the State, serving the community in a meaningful way and doing so with a sensitivity to the environment.
Awards:
Associated Builders and Contractors NH & VT 2024 Chairman's Award Recipient
Associated Builders and Contractors NH & VT 2024 Excellence in Construction for $10m+


